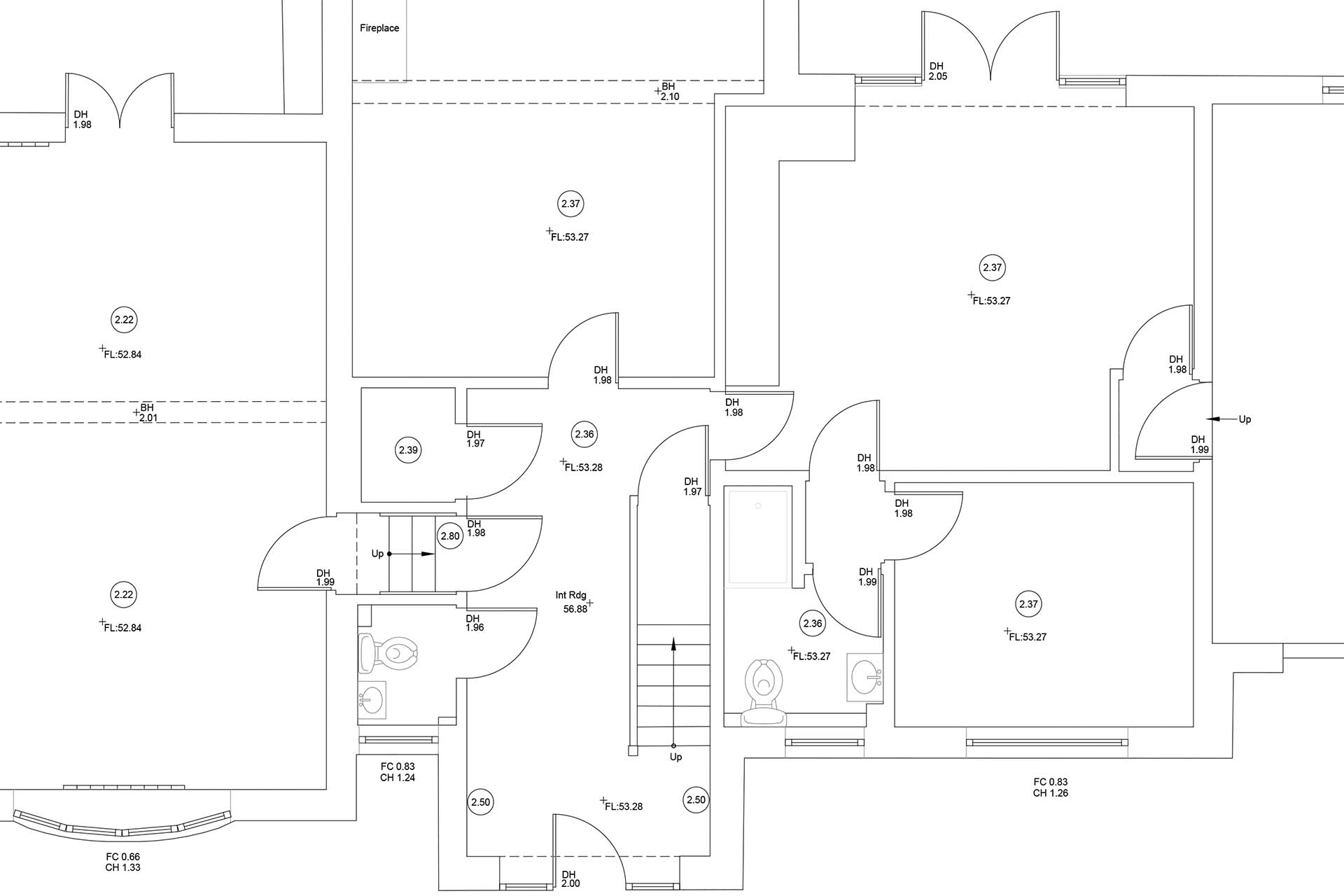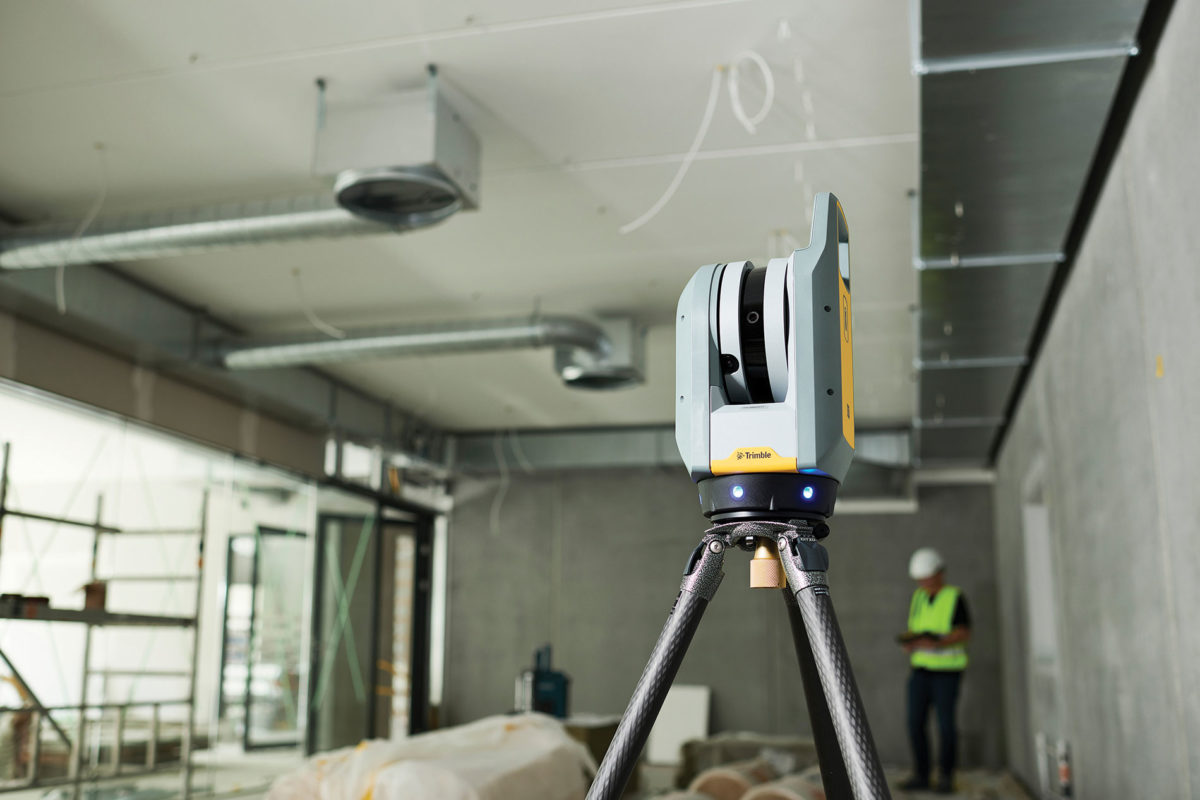Service
Measured Building Surveys
We can provide detailed floor plans, sections, elevations, rectified imagery and scan data to determine key structural and architectural elements, areas and layouts.
- L Detailed, accurate measured building information.
- LFloor plans, sections and elevations and roof plans.
- LFrom simple 2D floor plans to extensive 3D point clouds.
- LPlans produced to meet your precise requirements.
- LProperty area measurement - GEA, GIA & NIA.
- LSurvey service available across Cornwall and the UK.
Measured building surveys
An elevation is a 2D plan of the external or internal building faces and provides information not normally shown on the floor plans.
A cross section is a vertical plan cut through the building or land and shows the vertical relationship between the different levels of a building or land. It can also show the elevation beyond the section line.


Property area reports
Floor area measurement of a building may be required for valuation, management, planning, sale, letting or acquisition purposes.
We can produce floor area reports to International Property Measurement Standards (IPMS) or for Net Internal, Gross Internal and Gross External Area reports compliant with the RICS Code of Measurement Practice.
Why Choose Us?
Speed
Fast turn-around of measured data to get your project off the ground and moving fast.
Accuracy
Our comprehensive surveys provide a reliable foundation for your project.
Communication
Working closely with clients, we tailor our service to provide relevant survey solutions.
Detail
Capture of all site detail, from building and boundary locations to ceiling heights and socket positions.
Understanding
Make informed decisions about your site with our plans and digital terrain models.
After Care
Updates or amendments are no problem and are undertaken swiftly to keep your project on track.
Have a project in mind?
If you require a land surveyor in Cornwall or wish to discuss an upcoming project that we may be able to help with, please get in touch with us today.
